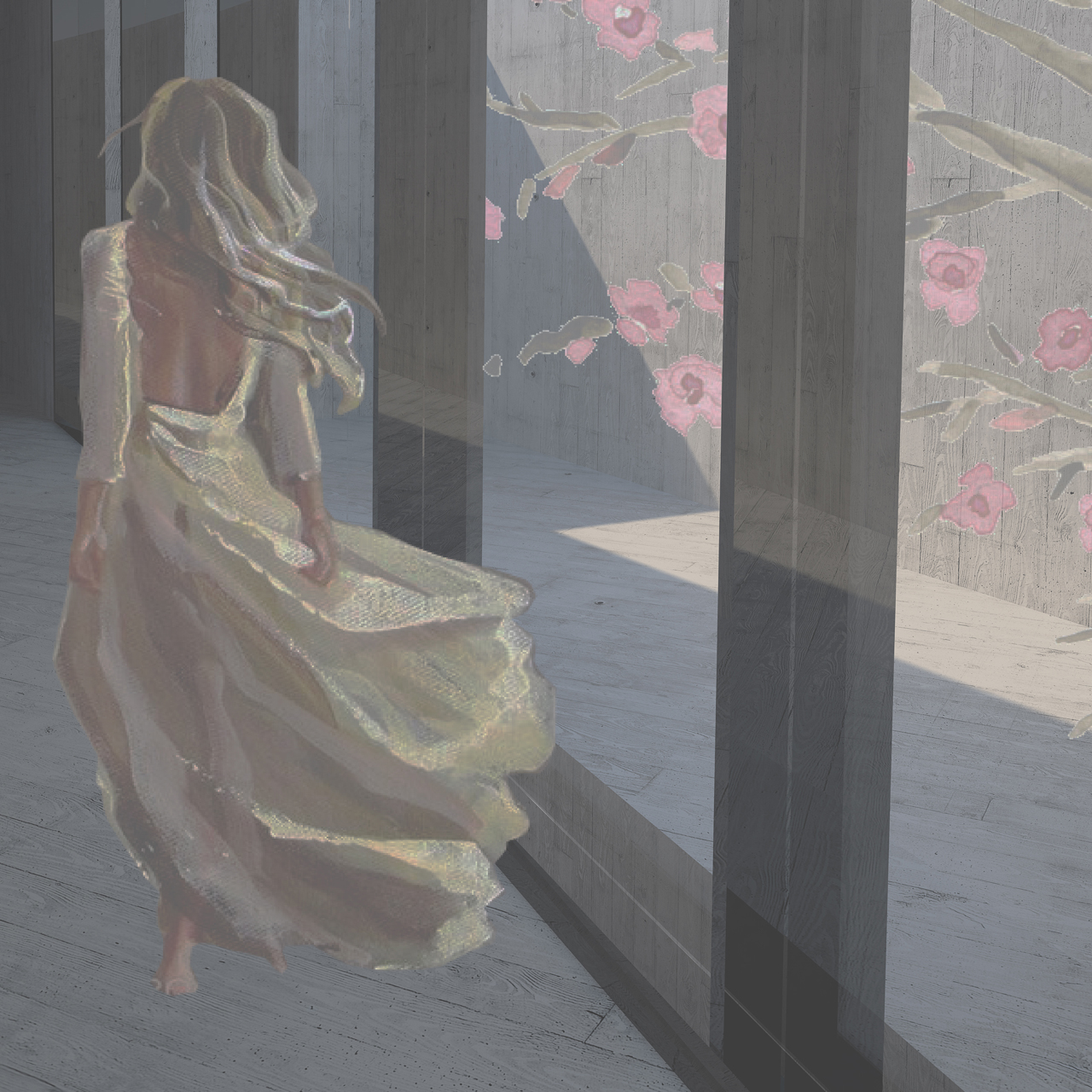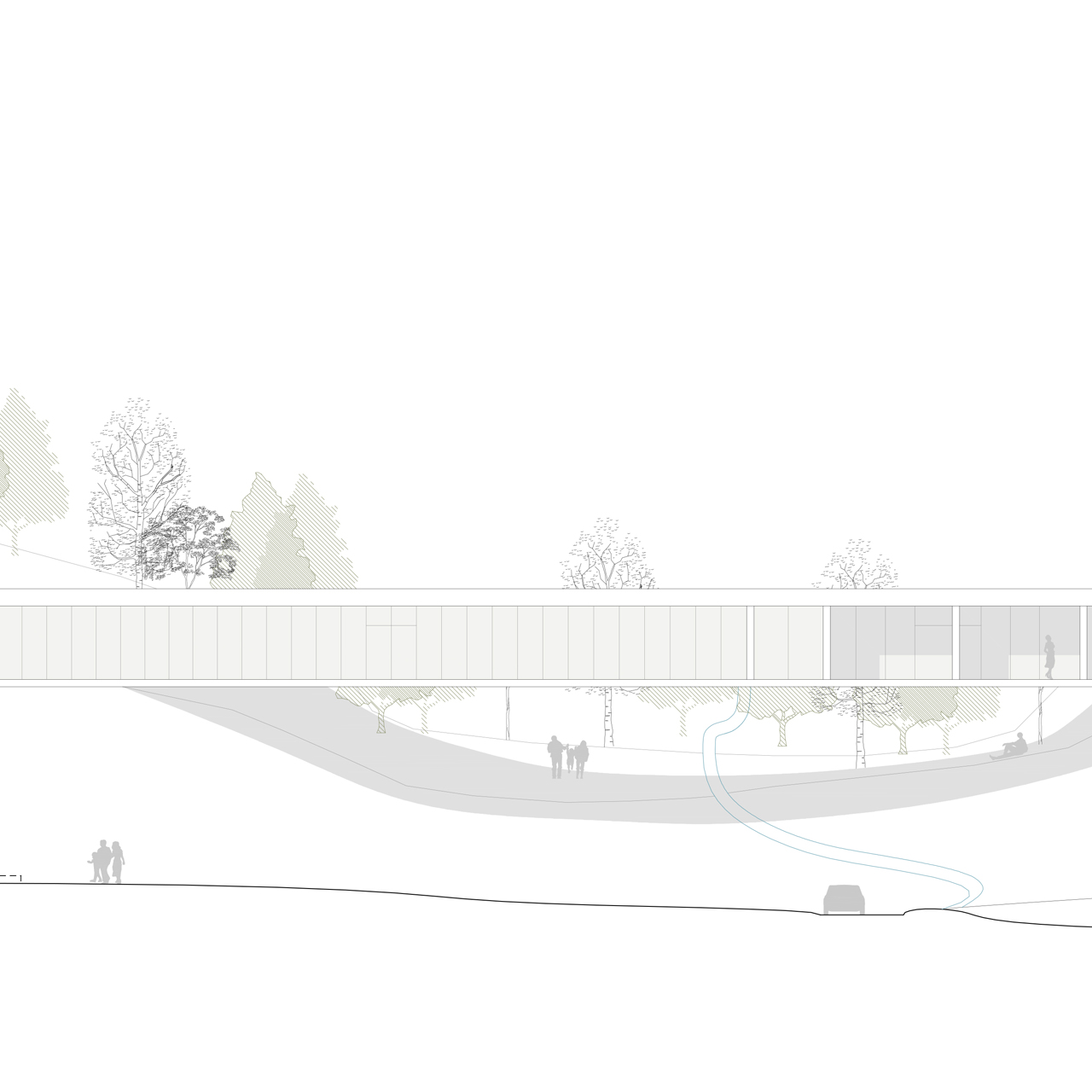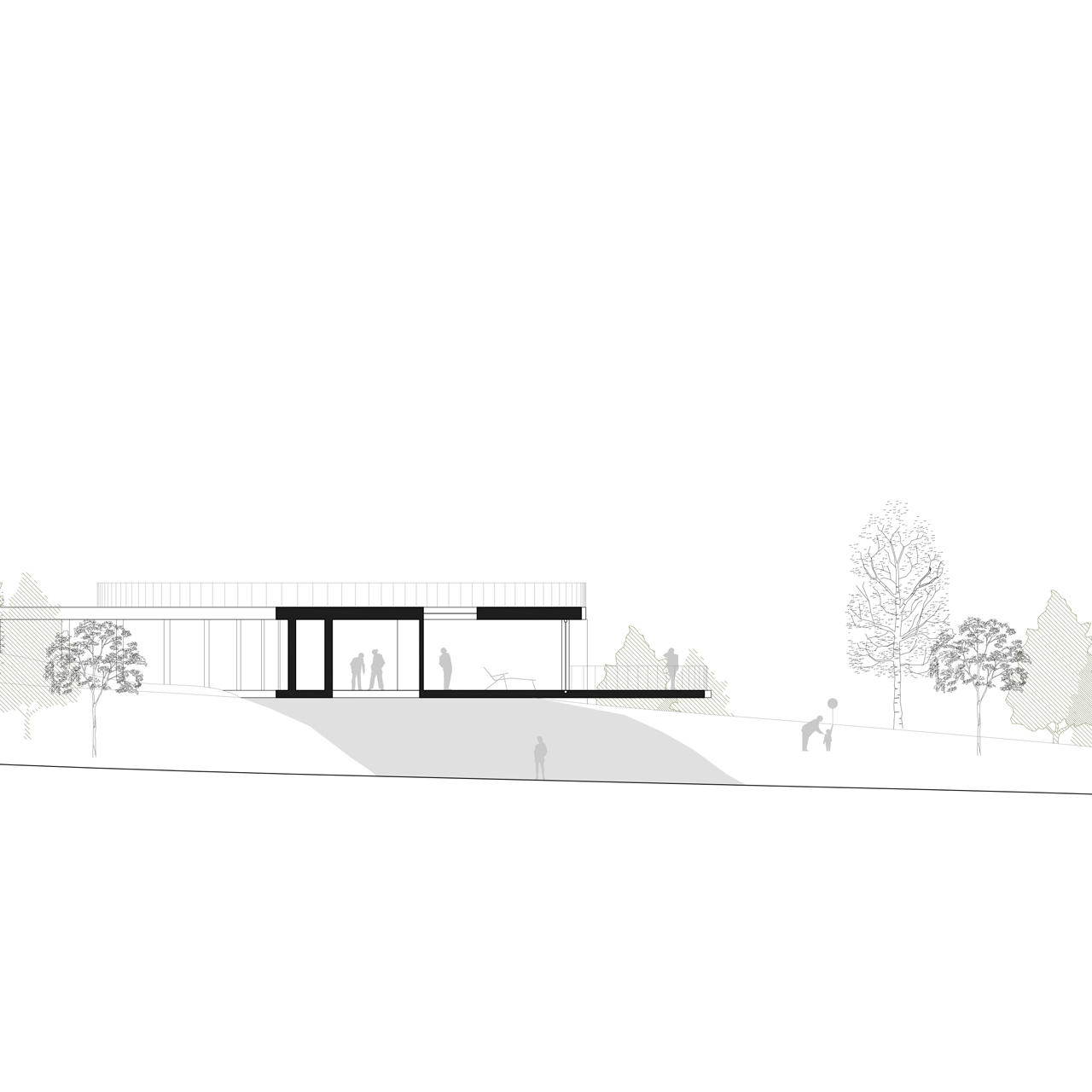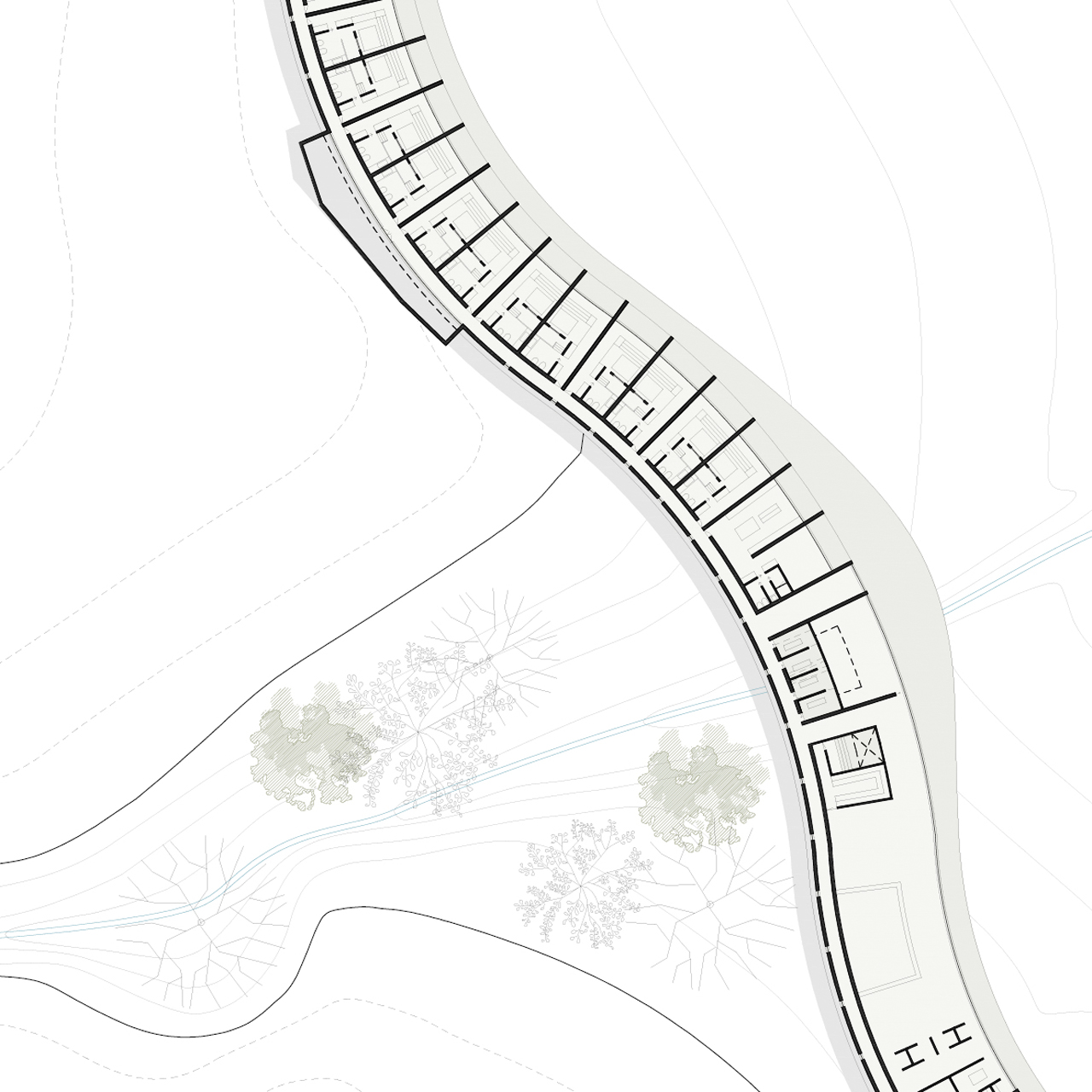Master Wintersemester 2016/17
Marta Geraldes
Projektübung (Studio 2)
Uli Tischler
Typology:
Recreation
A drawing in the landscape, a route built leaning towards the beauty of the linear rhythm of the hills
Responding to a request for the conception and design of a gourmet restaurant, I developed the project with the idea of a private Guesthouse, as a complement to the first. Assuming that the lake is going to reborn and bring back the life that has been lost throughout the years, the whole is intended to relate to the fish production, as well as the surrounding landscape. This landscape is mainly characterized by wine cultures, and small clearings that open up in the middle of the woods surrounding it, which are mainly characterized by pine trees, cedar and small vegetation.
The guest house intents to completely integrate itself in the nature, rather than constituting an isolated act in the territory. Thus, it was born with the idea of having the river running under the people’s feet when crossing the inside of it. It was the desire of feeling completely surrounded by nature, and creating a system of views and perspectives that allowed the real nature experience.
The project is constituted by two buildings which separate the private domain from the public one. The association established with the production of fish justifies the restaurant in the first building, as well as the fish market. Here, the intention is to make all the services to function as one, allowing for cookers to by fresh fish and go directly to the preparation area, and granting the costumers to have this unique experience of having a plate filled with fresh and local food.
The building opens up for the lake as it is pointed south in the hole plot, allowing people to enjoy the sun and the lake almost all day. It also contains the reception of the guest house as it is a public facility and it’s closer to the main road so, if one eats at the restaurant and feels like enjoying the whole experience, one is directly at the reception and doesn’t need to climb the hill to book a room or a massage.
The design of the second building is developed from topography, based on contour lines, as a reference to the platform and the distant association that unites them in time, characteristic of wine production, especially in the Styrian region. It defines an extensive course, which represents the size of the territory in which it is placed and is built at a certain level, being the direct result of the topography. The building is designed by the land and its openings, orientation and definition of the program respects the main points of view on the landscape, control of natural light and the discretion when implanted in the hill. The point of attraction where the building is located creates a tension between the pre-existing building and new construction.
The wellness centre is designed in such a way as to make the most unique feelings of each of us emerge. As we enter, we have a small reception that leads to the changing room right before the showers. And then, you are entering an open space with an inside pool designed and integrated with the finest materials. A schist stone wall with water flowing to the pool, a sauna with an open air cold bath, recessed in four walls, once again, covered by stone. Look to the sky and enjoy the silence. Right after it, a resting room covered in wood. You are entering an “alpine hut”, but look straight ahead and enjoy the landscape, you are in the top of the hill. Also, look up and see the sky through the skylight. Right behind it, four massage room show up as the real experience of the river flow. As this rooms, doesn’t have any natural light, the idea was that when you lie down in the massage bed and lie your head in the hole that it contains, you are not looking to the floor anymore. A glass floor allows you to see the river flowing and the vegetation. You are defying the gravity. For a moment, you are floating. Finally, we have the rooms as a concrete box, a shower that gives you the feeling of bathing in a waterfall, with a view to the landscape, a bed above a wooden structure, recalling the Japanese tatamis. A skylight over the bed where you may not see the sky as it is made out of shoji, a translucent paper in a wooden frame. So just enjoy the peaceful feelings.




